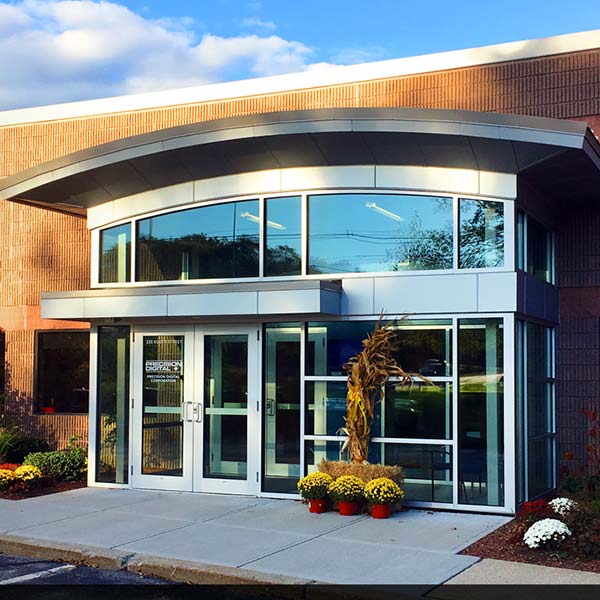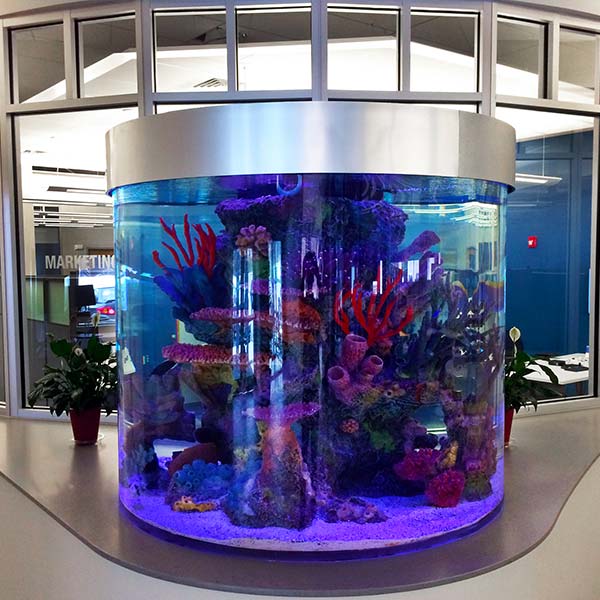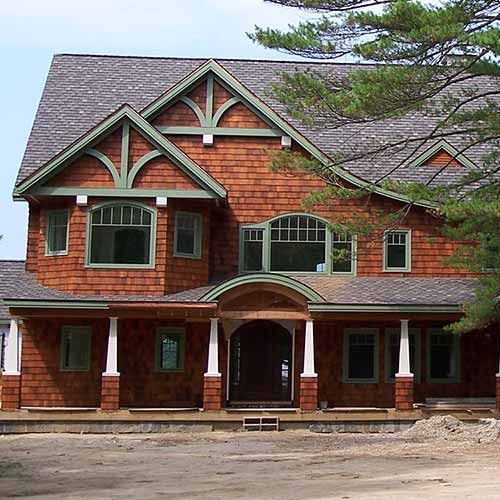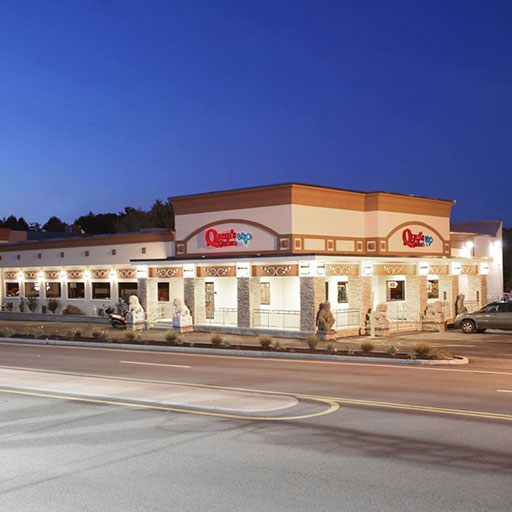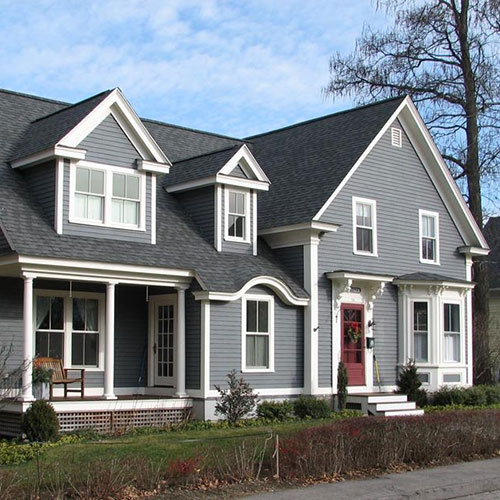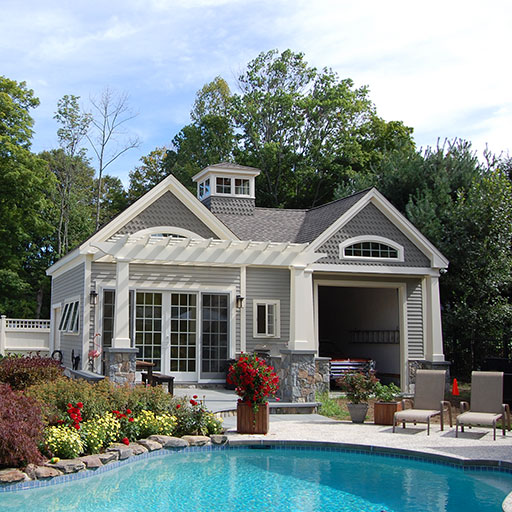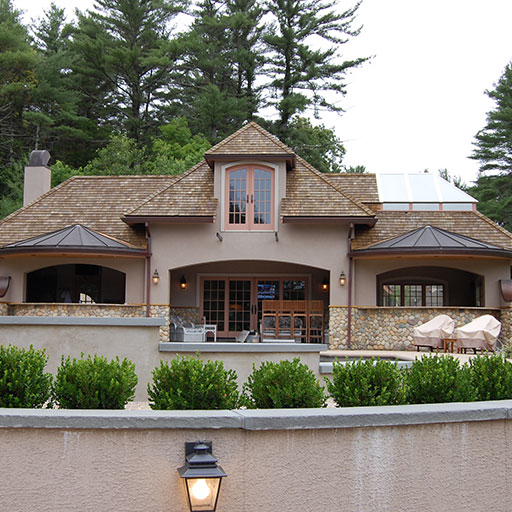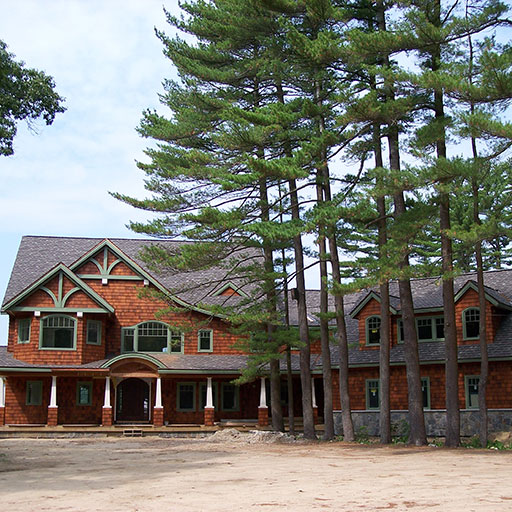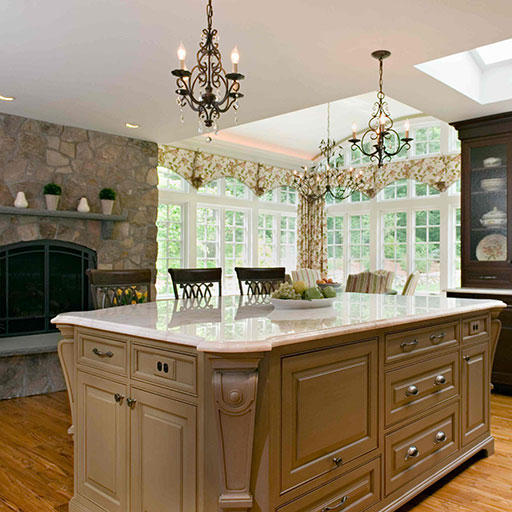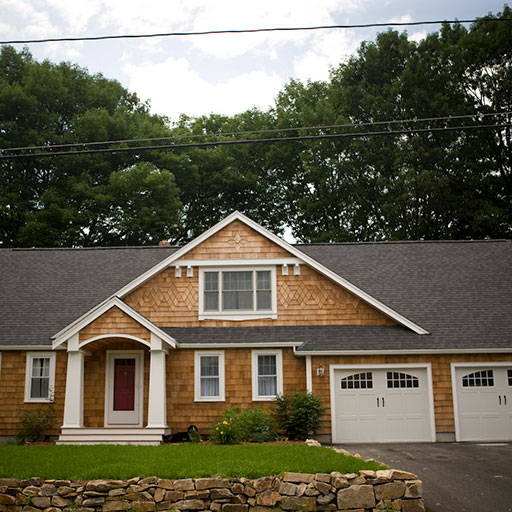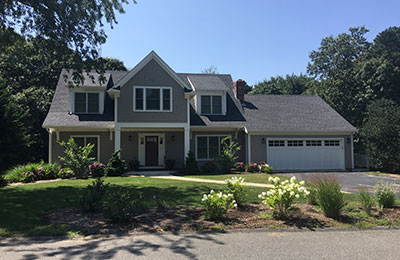THE RODENHISER ARCHITECTURE EXPERIENCE
At Rodenhiser Architects our number one priority is listening and responding to the needs and requirements of our clients. Our designs, based on a foundation of solid architectural principles, reflect the convergence of your desires with the use of sustainable materials and thoughtful use of the land. We design architecture that is inspirational, beautiful, and considers location.
We use the latest 3D drawing and imaging technologies to create visualizations which will allow you to see your dreams come to life. We translate your imagination, needs and requirements into the technical forms of lines that will bring your building to realization.
These principles are the basis for all our projects.
The expertise of Rodenhiser Architects will reduce the time, confusion, and stress that often comes prior to the construction process.
When you’re ready to start construction, we’ll be there for you. Rodenhiser Architects can assist in construction budgeting, bid acquisitions, contractor qualification, and interior design.
Let Rodenhiser Architects manage your construction process: as your representative, the architect of record for controlled construction, or as the construction manager; ensuring a project that will be on-time and on-budget.
At Rodenhiser Architects we measure the success of a project by the positive reviews and subsequent referrals made by our clients.
Contact us today to arrange a free consultation to discuss your next project.










