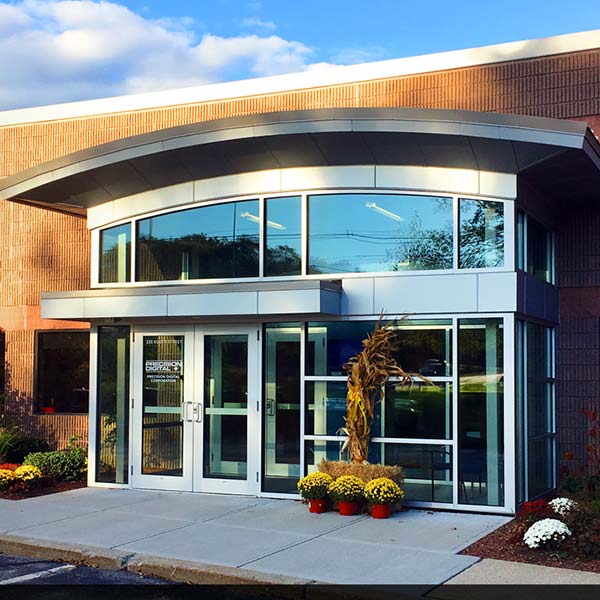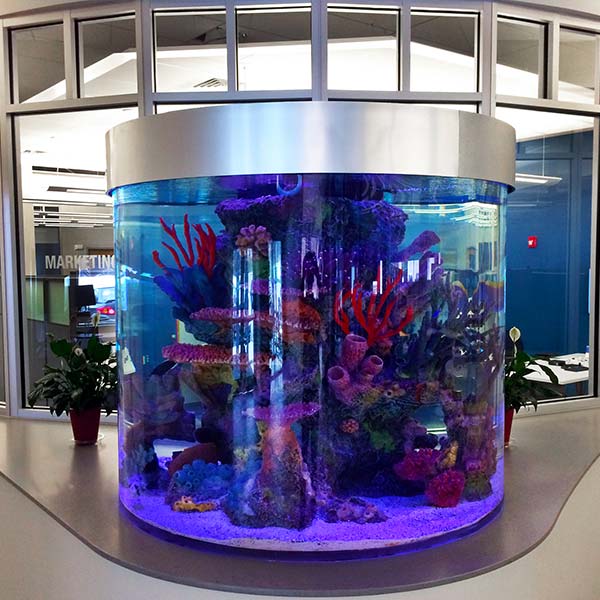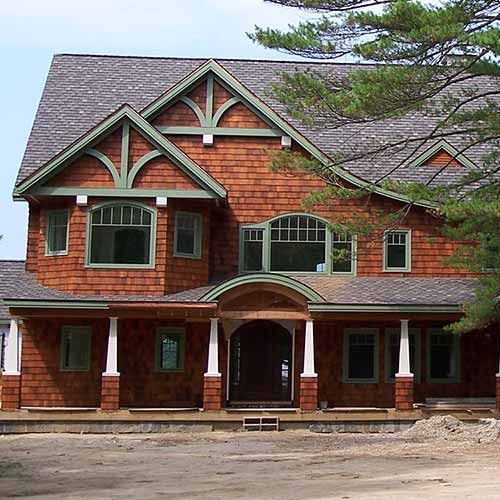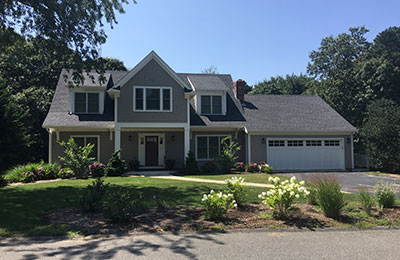Your Property. Your Vision. Designed with Architectural Excellence.
At Rodenhiser Architects, we specialize in designing ADUs that seamlessly integrate with your home's existing architecture. With a focus on aesthetics, functionality, and compliance, we transform your vision into a thoughtfully crafted space that enhances both form and function.
What is an ADU?
ADUs—also called granny flats, backyard cottages, or in-law apartments—are self-contained living spaces built on the same lot as your primary residence. Whether it's a detached retreat, a converted garage, or a stylish basement apartment, an ADU offers increased versatility and value while complementing your home's overall design.
Designed for comfortable living, ADUs provide a dedicated space for sleeping, a functional kitchen for cooking, and a private area for dining. They also include essential sanitation facilities such as a bathroom with a shower, toilet, and sink, ensuring a fully independent and self-sufficient living environment.
Why Design an ADU?
- Multigenerational Living: Create private, independent spaces for family members with a cohesive architectural design.
- Rental Income: Unlock the potential of your property with an aesthetically pleasing and functional rental unit.
- Work-from-Home Solutions: Design a private, professional-grade home office that enhances productivity.
- Lifestyle Upgrades: Add a custom-designed wellness studio, guest suite, or entertainment space.
- Enhance Property Value: A well-integrated ADU enhances your home's appeal and long-term value.
- Aging in Place: Provide a comfortable, accessible living space that allows aging family members to maintain independence while staying close to loved ones.
- Affordable Housing for Family: Offer an economical living option for a family member, whether to reduce housing costs or help them save for homeownership.
Navigating Massachusetts ADU Regulations
Recent updates to state laws make it easier to build ADUs, but zoning laws and permits can be complex. That's where Rodenhiser Architects comes in. Our team analyzes local and state regulations to create designs that are both compliant and optimized for your needs.
The Rodenhiser ADU Design Process
Seamless. Thoughtful. Architecturally Inspired.
Here's how we bring your ADU vision to life:
- Architectural Consultation: We discuss your goals, assess your property, and explore design possibilities.
- Custom Concept & Design: Our architectural team crafts a design that harmonizes with your existing home while maximizing functionality and beauty.
- Zoning & Permitting Guidance: We navigate the legal landscape to ensure a streamlined approval process.
- Collaboration with Builders: We work closely with contractors to bring the design to life with precision and high-quality craftsmanship.
- Final Architectural Review: We ensure that every design detail aligns with your expectations before construction is finalized.
Why Choose Rodenhiser Architects?
- Award-Winning Architectural Design: Recognized for excellence in residential architecture and innovative space planning.
- Holistic Project Management: From concept to completion, we ensure a seamless and stress-free experience.
- Sustainable & Smart Designs: We incorporate energy-efficient and environmentally conscious solutions.
- Client-Centered Approach: Your vision drives our process, ensuring a personalized and functional design.
- Trusted Zoning Expertise: We ensure that your ADU meets all regulatory requirements.
- Experience: Our architects have a combined over 70 years of in-house professional architecture design experience
Your ADU Journey Starts with Great Design
From multigenerational solutions to modern retreats, Rodenhiser Architects is dedicated to designing ADUs that enrich your home and lifestyle.
Schedule Your Free Consultation Today and discover why homeowners across Massachusetts trust Rodenhiser Architects to create spaces that inspire.
Rodenhiser Architects – Designing Spaces. Enhancing Homes


















