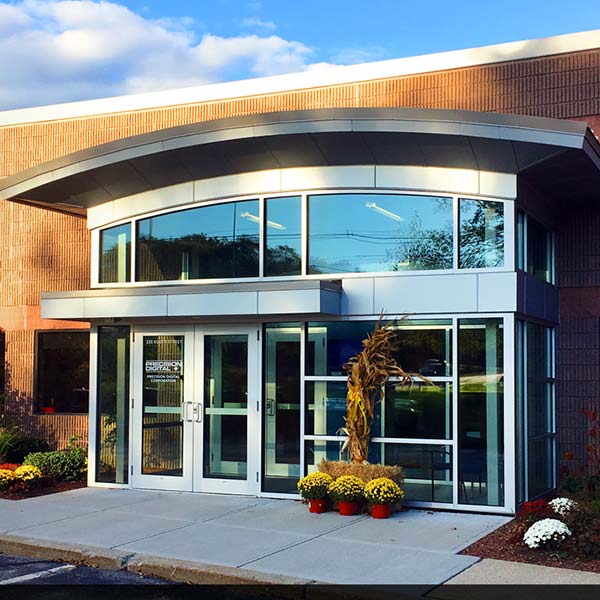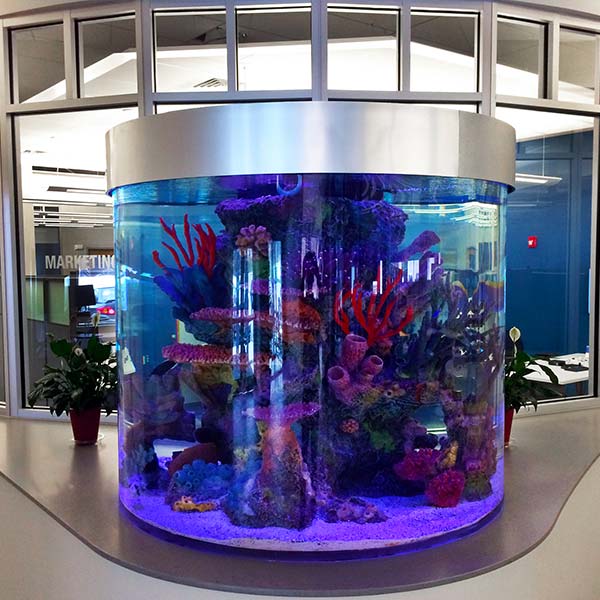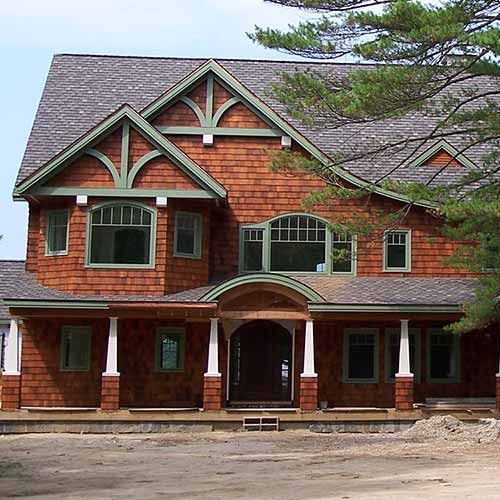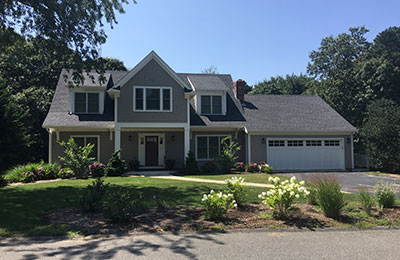 David Wells has over thirty years of experience in the design field with a strong management and construction detailing background. He has designed and managed both small- and large-scale residential projects. He is responsible for onsite construction management and overseeing projects from start to finish.
David Wells has over thirty years of experience in the design field with a strong management and construction detailing background. He has designed and managed both small- and large-scale residential projects. He is responsible for onsite construction management and overseeing projects from start to finish.
David’s experience includes working for Cutting Edge Homes, Inc., a design build company in Ashland, Massachusetts, as a Senior Designer and Project Manager, and for Hart Associates Architects in Belmont Massachusetts, as a Project Architect specializing in high-end residential projects in the Boston area and Cape Cod.
Large scale project experience includes the Central Artery/Tunnel Project, the Leonard P. Zakim Bunker Hill Memorial Bridge, and the MBTA Airport Rapid Transit Station.
David Wells is a graduate of Boston Architectural College, Boston MA.

















