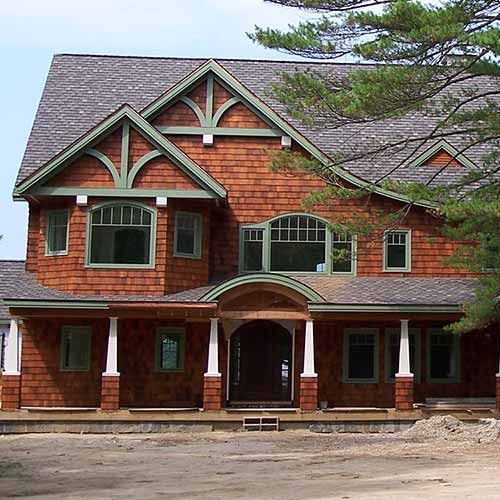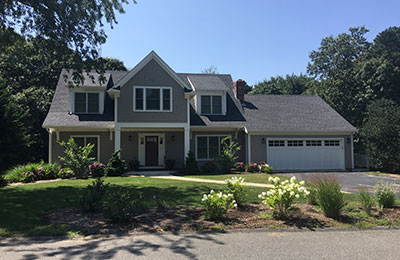Your architect is responsible for:
Translating your wishes into plans for construction. Your hopes and dreams for your project may be vague and abstract, and are usually expressed in words. Your architect works with you to translate them into a visual and technical prescription for construction that is very detailed.
Designing custom work and installations. Each building has a special history; every site has unusual conditions; and every client has unique goals, desires, and requirements. Your architect seeks a design solution that unites all these elements and reflects your unique personality and style of living or working.
Preparing drawings and specifications. Drawings and specifications are the graphic and verbal descriptions of the project. They describe your preferences and wishes for the project you are building and are used to document decisions about the project’s size, function, organization, and aesthetics. They prescribe the engineer’s requirements for structural stability, climate control, drainage, and electrical service. These documents are submitted to your town to obtain a building permit so construction can begin; they are used by the town building inspector to determine that the project will meet local requirements.
Drawings and specifications prepared by your architect also are the basis for the relationship between you as the owner/client and your contractor (builder). They can be used for bidding by contractors so you can compare several builders’ estimated project costs, construction schedules, and logistics plans. Once you choose a builder, plans and specifications are used as “contract documents” (instructions to your contractor) and the basis of your written agreement with your contractor about exactly what work is to be done and at what cost.
Helping you meet building codes and regulations. Zoning regulations, which are published by every town and vary from one to another, concern the building’s use, size, relationship to the site, and parking. Building codes are published by the state and address how buildings are to be constructed—dictating, for example, door sizes and materials, window sizes and locations, structural lumber sizes, and stair and hallway dimensions.
Coordinating the work of consultants. Your architect may coordinate the work of specialty consultants your project may require, including structural, electrical, and mechanical (heating, plumbing, air-conditioning), and civil (drainage and site utilities) engineers.
Helping you secure a builder. Labor generally accounts for more than half the cost of a building project. Materials also represent significant costs. Your architect can help you through the process of selecting a contractor.
Administering the construction contract. On any project, there are myriad small details and opportunities that require resolution. Your architect serves as your advocate, working to ensure that your project is built as it was designed and specified. Your architect analyzes and helps you make decisions about “change orders” that could affect your project’s costs.
Helping you manage your budget. Having a single, complete set of architectural drawings to present to several prospective contractors allows you to choose among comparable bids. When your contractor knows at the start what will be built, costly delays and changes during construction are minimized. During construction, your architect helps determine if proposed changes are responsibly priced and in keeping with local costs and methods of construction.
Five recommendations from people who have done it
- Contracts are essential. Execute a contract or letter of agreement with your architect and builder detailing fees, schedules, budgets, and tasks, and monitor the process outlined in the agreements every step of the way.
- It is far easier to erase a line than to remove a wall. Make all design decisions before construction begins because it gets very expensive to change your mind later.
- Carefully conduct necessary site surveys, title searches, and similar research.
- It is not reasonable to expect that a building project will heal a marriage, friendship, or company; it won’t.
- Allow budget contingencies for both design and construction.


















